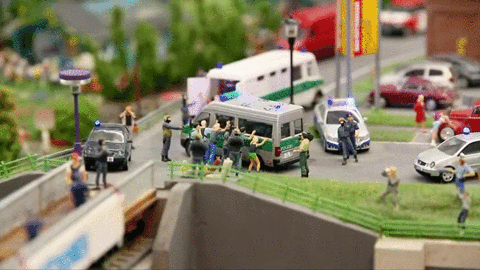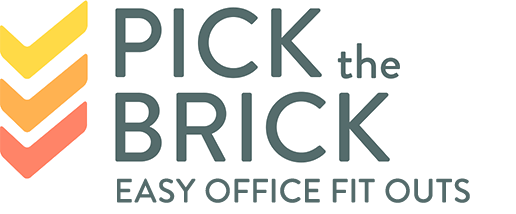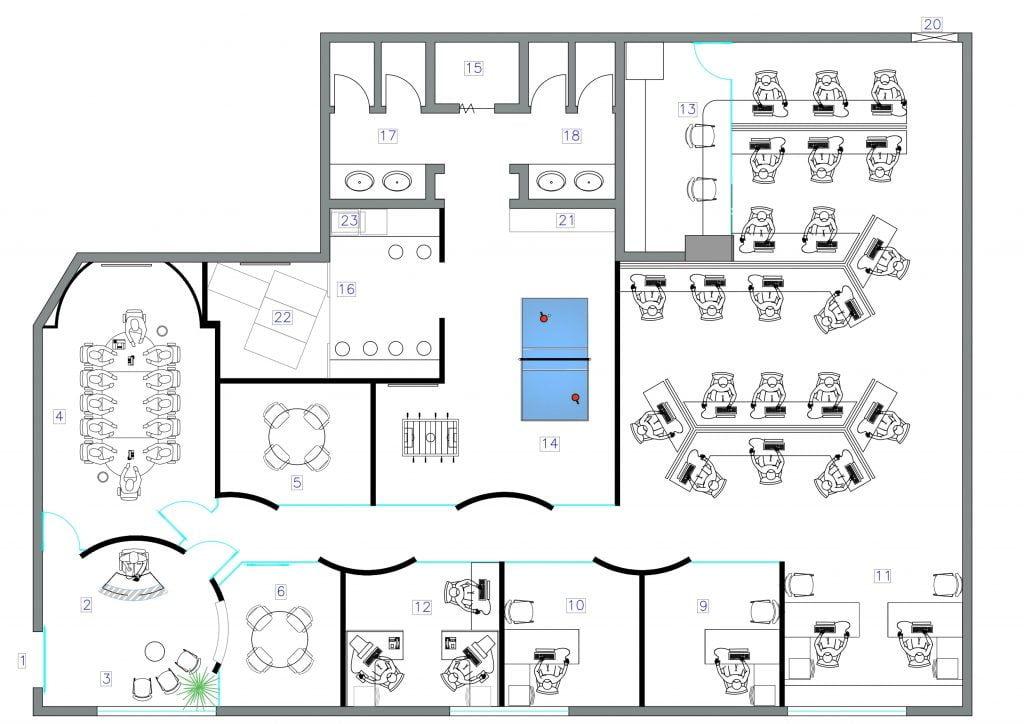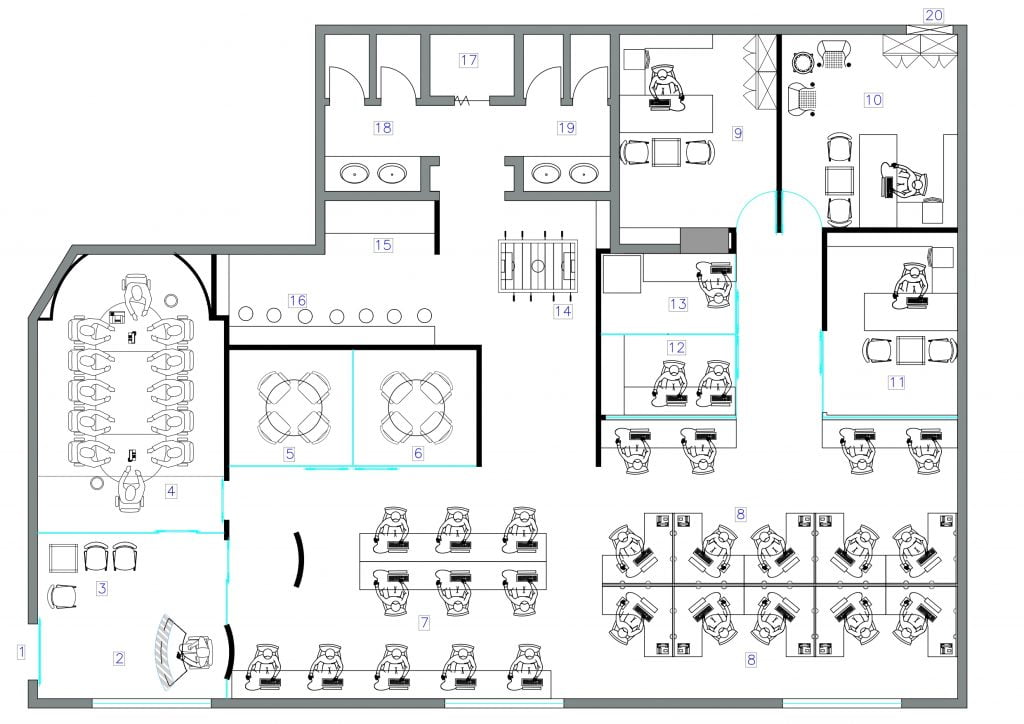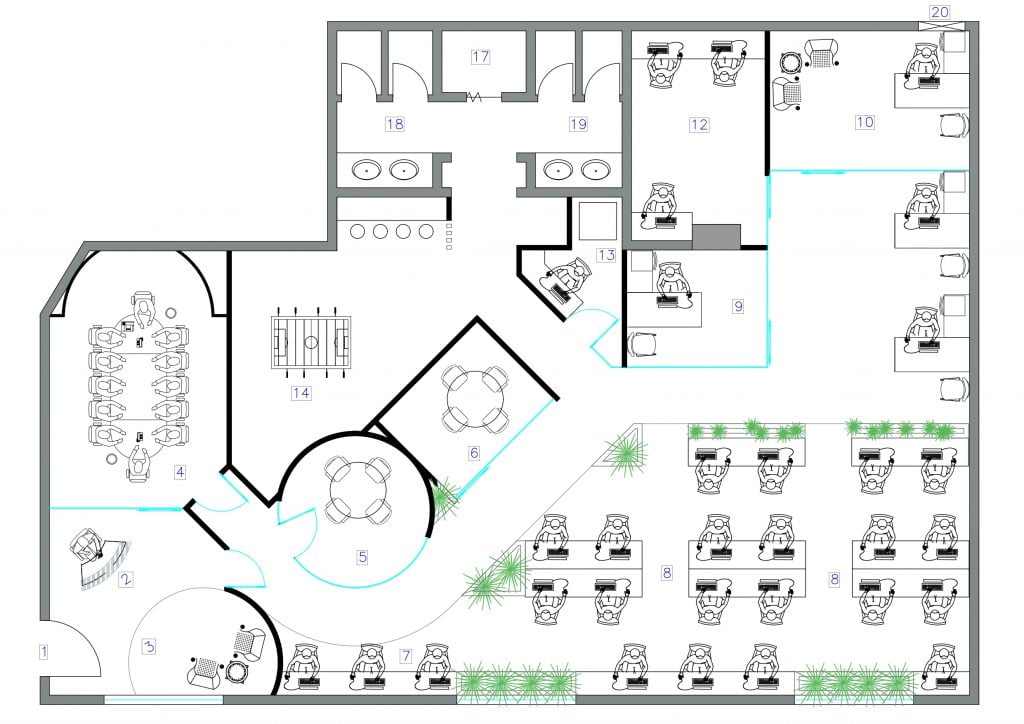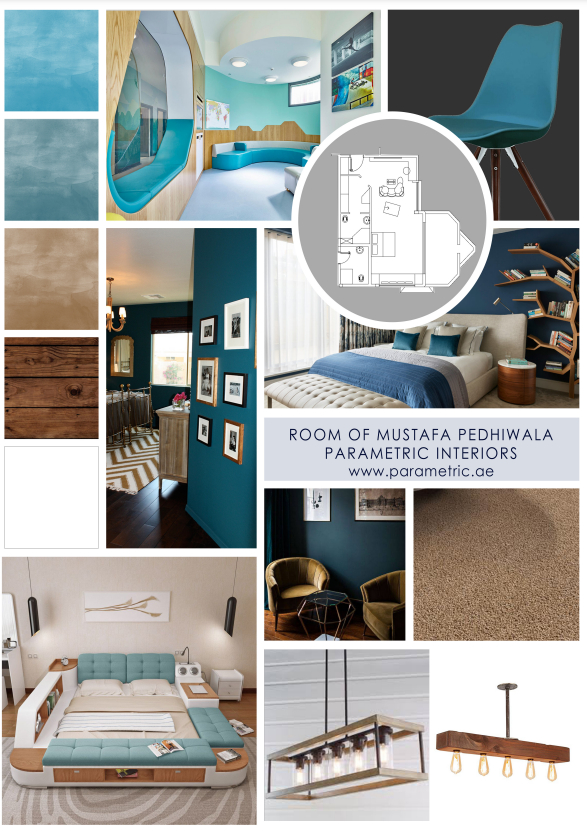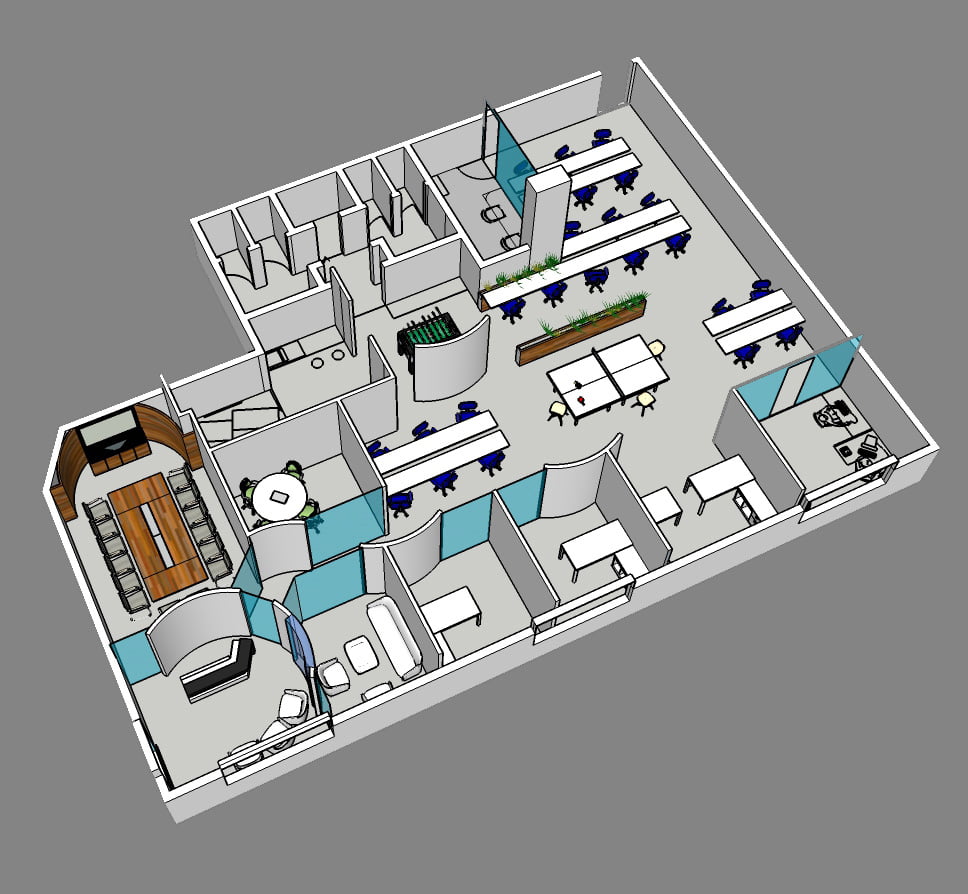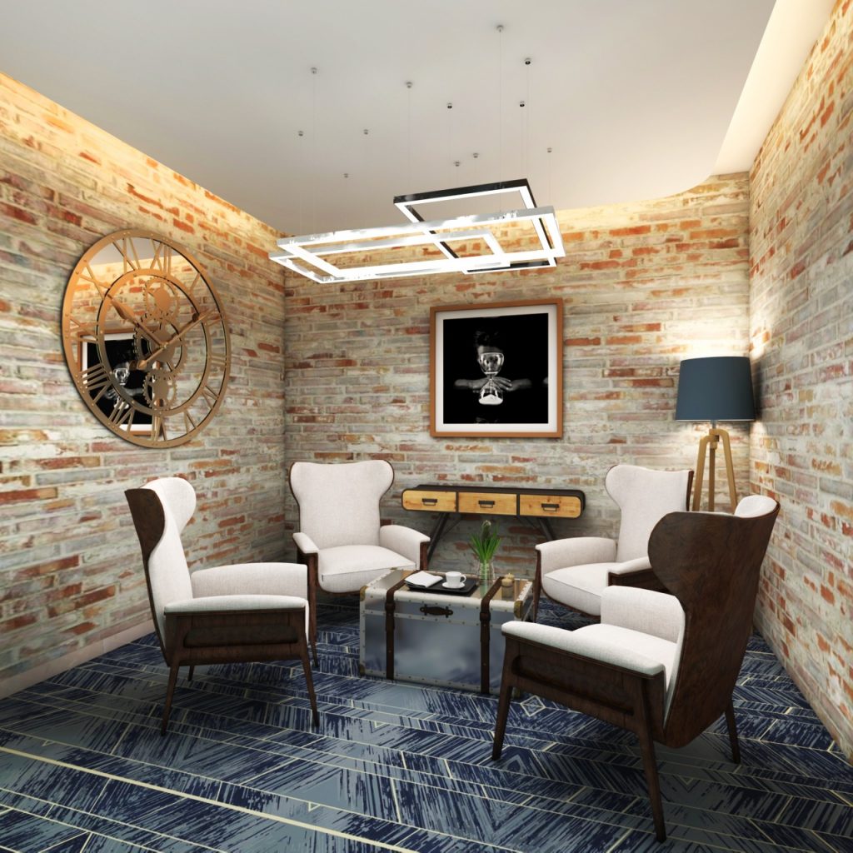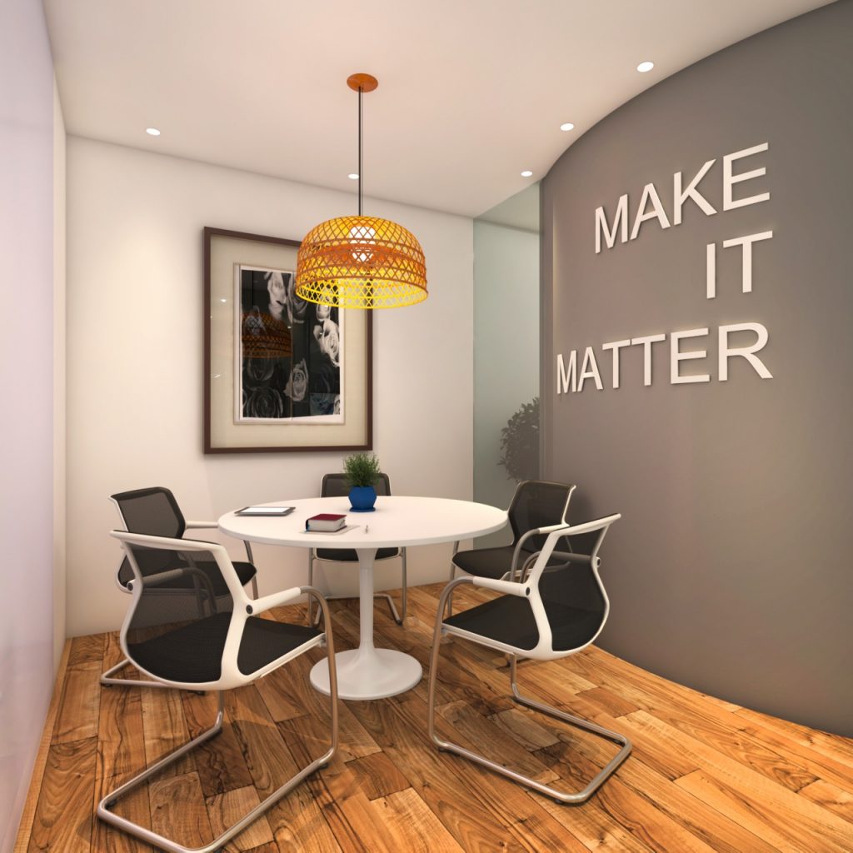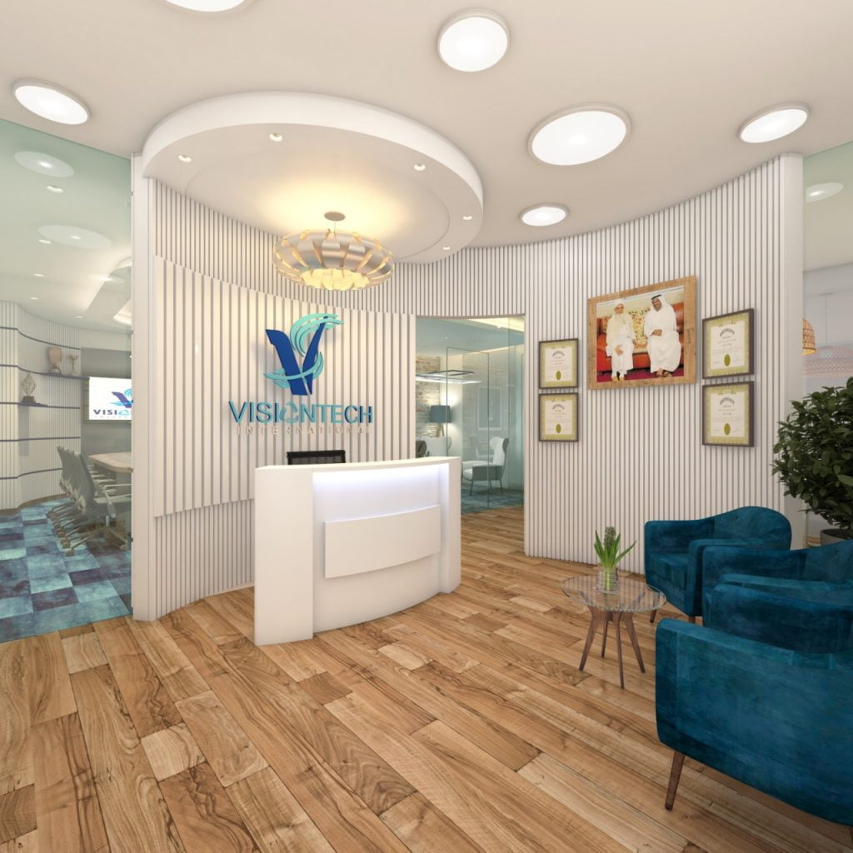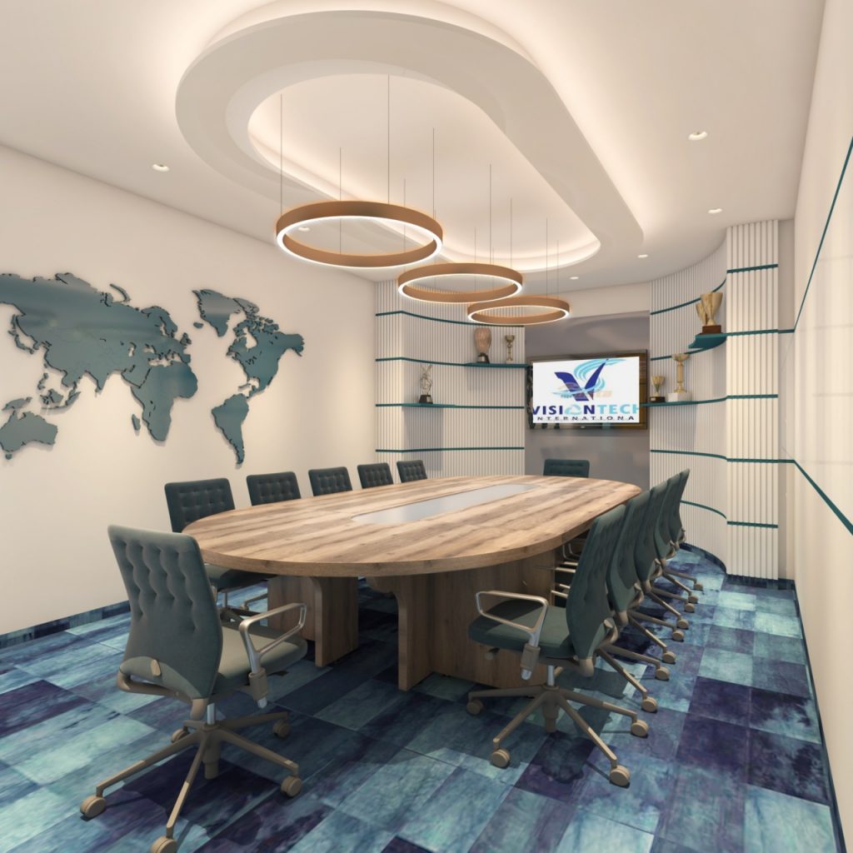

layout within 2 days
 An Ideal Office Interior Design Combines Appearance and Productivity
An Ideal Office Interior Design Combines Appearance and Productivity 
Pick The Brick Design presents a personalized approach to office interior design that enhances productivity around the office space with presentability. Every element of the design layout – from the cabins to the tables – is handpicked by the client in real-time. The finalized plan of the office design is brought to life in a few days, making the complicated task of office interior design a breeze.
Our Packages
Features |
BasicStarting atAED 500 |
AdvancedStarting atAED 800 |
PremiumStarting atAED 3000 |
|
Basic Concept LayoutDEMO TEXT
|
1 Layout | 3 Layouts | 3 Layouts |
|
Revision for Final LayoutDEMO TEXT
|
2 Revisions | 4 Revisions | Unlimited |
|
Furniture Arrangement LayoutDEMO TEXT
|
 |
 |
 |
|
Full Measurements & Area Statements (Quantities)DEMO TEXT
|
 |
 |
 |
|
Electrical & Lighting LayoutDEMO TEXT
|
 |
 |
 |
|
Reflected Ceiling Layout PlanDEMO TEXT
|
 |
 |
 |
|
Color Scheme SuggestionsDEMO TEXT |
 |
 |
 |
|
3D IllustrationDEMO TEXT
|
 |
 |
 |
|
Design Assistance on Use of SpaceDEMO TEXT
|
 |
 |
 |
|
Pre-approved Discount on PTB BuildDEMO TEXT
|
 |
3% Off | 5% Off |
|
Access to the Design StationDEMO TEXT
|
 |
 |
 |
|
3D Photorealistic Views for Selected AreasDEMO TEXT
|
 |
 |
 |
|
|
|||
Our Packages
Basic
Starting from
AED 500
-
– Basic Concept Layout (1 Layout)DEMO TEXT
-
– Revision for Final Layout
(2 Revisions)DEMO TEXT -
– Furniture Arrangement LayoutDEMO TEXT
-
– Full Measurements & Area Statements(Quantities)DEMO TEXT
-
– Electrical & Lighting LayoutDEMO TEXT
-
– Reflected Ceiling Layout PlanDEMO TEXT
-
– Color Scheme SuggestionsDEMO TEXT
-
– 3D Photorealistic Views for Selected AreasDEMO TEXT
-
– Design Assistance on Use of SpaceDEMO TEXT
- – Pre-approved Discount on PTB Build
- – Access to the Design Station
- – 3D Illustration
Advanced
Starting from
AED 800
-
– Basic Concept Layout
(3 Layouts)DEMO TEXT -
– Revision for Final Layout
(4 Revisions)DEMO TEXT -
– Furniture Arrangement LayoutDEMO TEXT
-
– Full Measurements & Area Statements(Quantities)DEMO TEXT
-
– Electrical & Lighting LayoutDEMO TEXT
-
– Reflected Ceiling Layout PlanDEMO TEXT
-
– Color Scheme SuggestionsDEMO TEXT
-
– 3D Photorealistic Views for Selected AreasDEMO TEXT
-
– Design Assistance on Use of SpaceDEMO TEXT
-
– Pre-approved Discount on PTB Build
(3% Off)DEMO TEXT - – Access to the Design Station
-
– 3D IllustrationDEMO TEXT
Premium
Starting from
AED 3000
-
– Basic Concept Layout
(3 Layouts)DEMO TEXT -
– Revision for Final Layout
(Unlimited)DEMO TEXT -
– Furniture Arrangement LayoutDEMO TEXT
-
– Full Measurements & Area Statements(Quantities)DEMO TEXT
-
– Electrical & Lighting LayoutDEMO TEXT
-
– Reflected Ceiling Layout PlanDEMO TEXT
-
– Color Scheme SuggestionsDEMO TEXT
-
– 3D Photorealistic Views for Selected AreasDEMO TEXT
-
– Design Assistance on Use of SpaceDEMO TEXT
-
– Pre-approved Discount on PTB Build
(5% Off)DEMO TEXT -
– Access to the Design StationDEMO TEXT
-
– 3D IllustrationDEMO TEXT
Need a Little Help Selecting a Package?
Want to find out more about which design package is best suited for your office? Reach out to us and we will assist you to pick the right package for the job.
WhatsApp UsLearn More
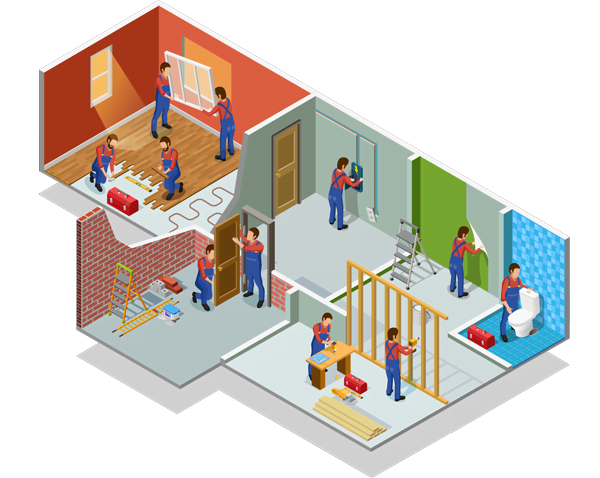
Introducing Design Station
Giving a hands-on approach to handpick every detail of your office layout design, Pick The Brick presents the all-new Design Station.
